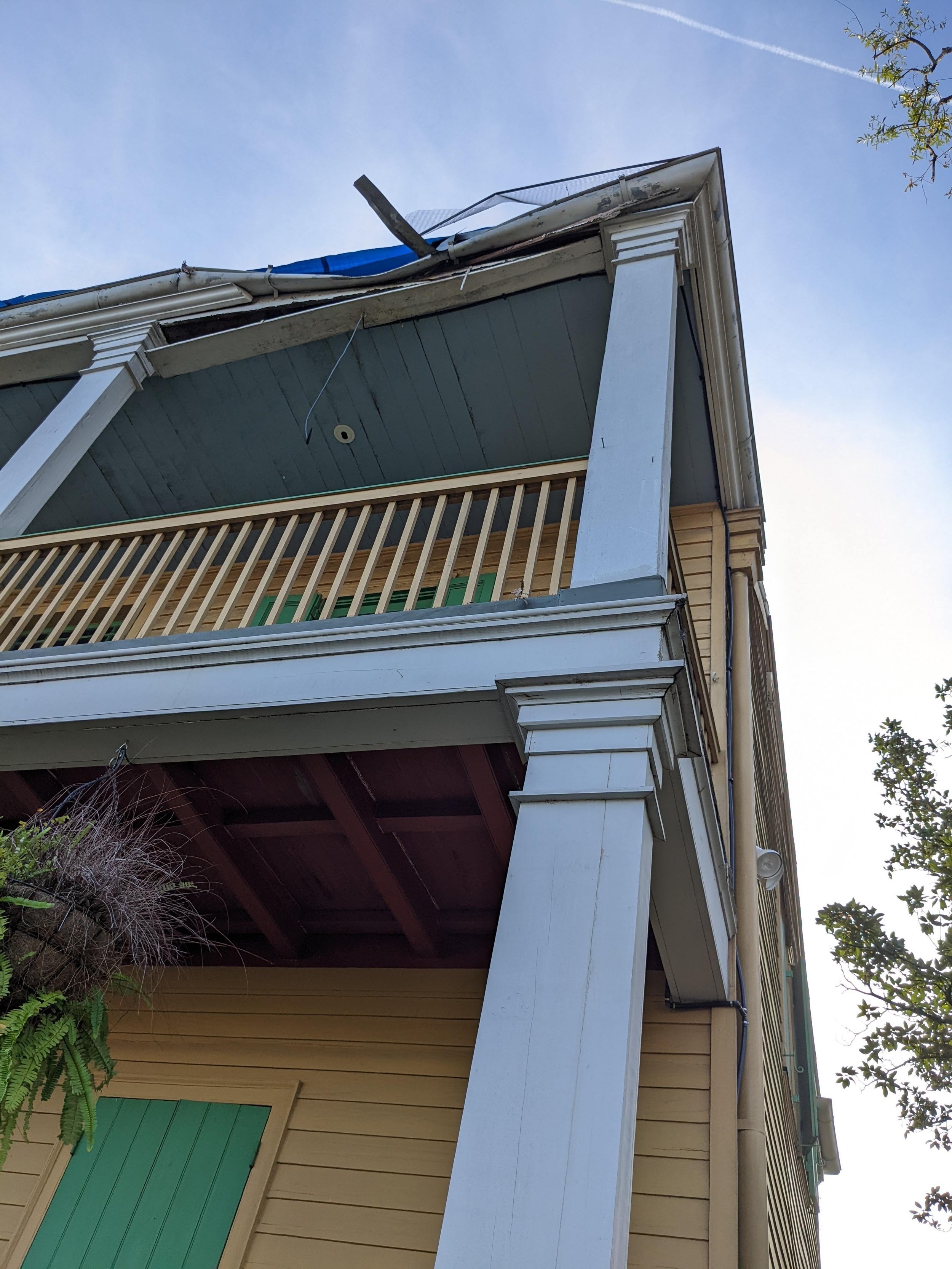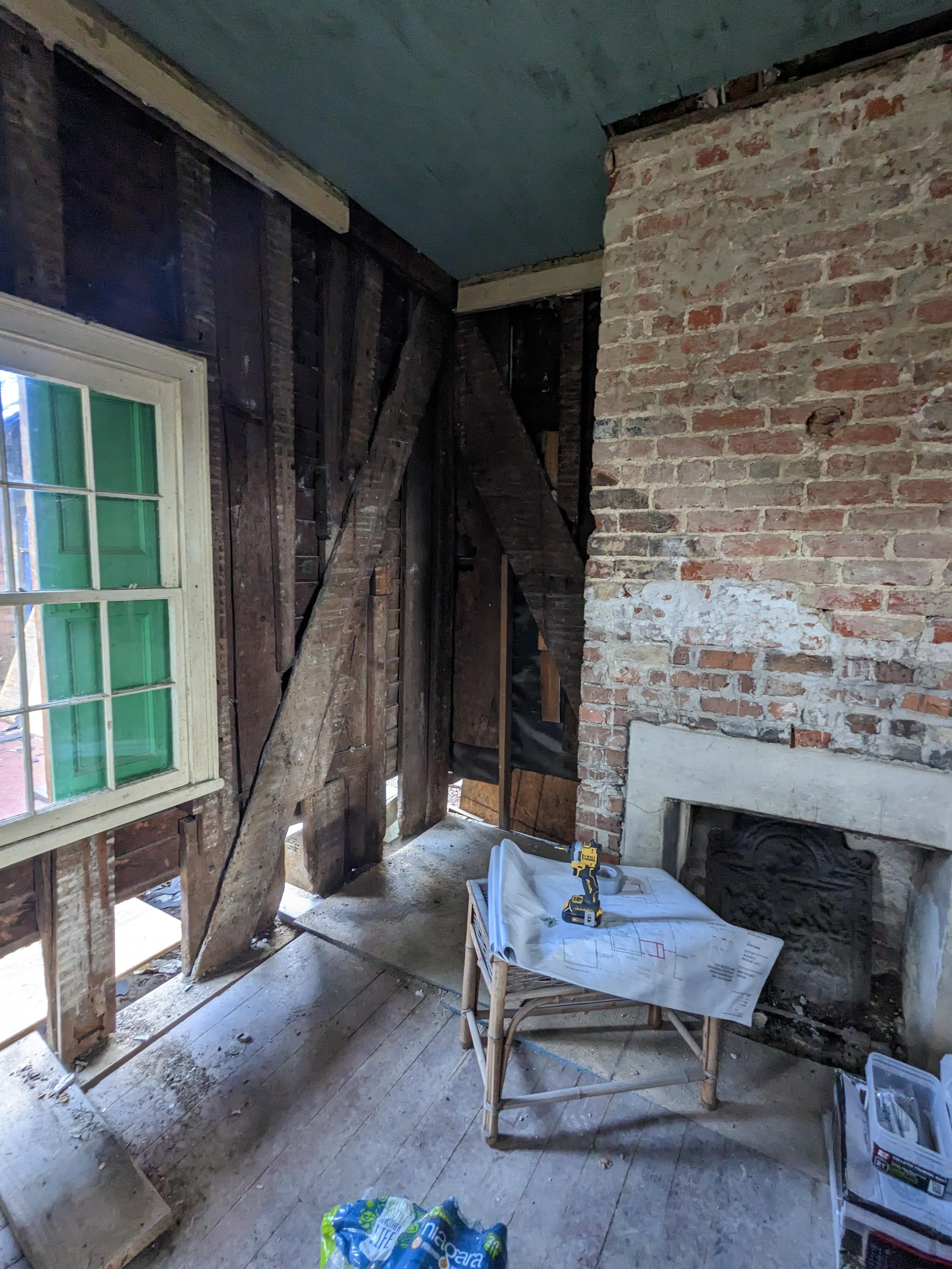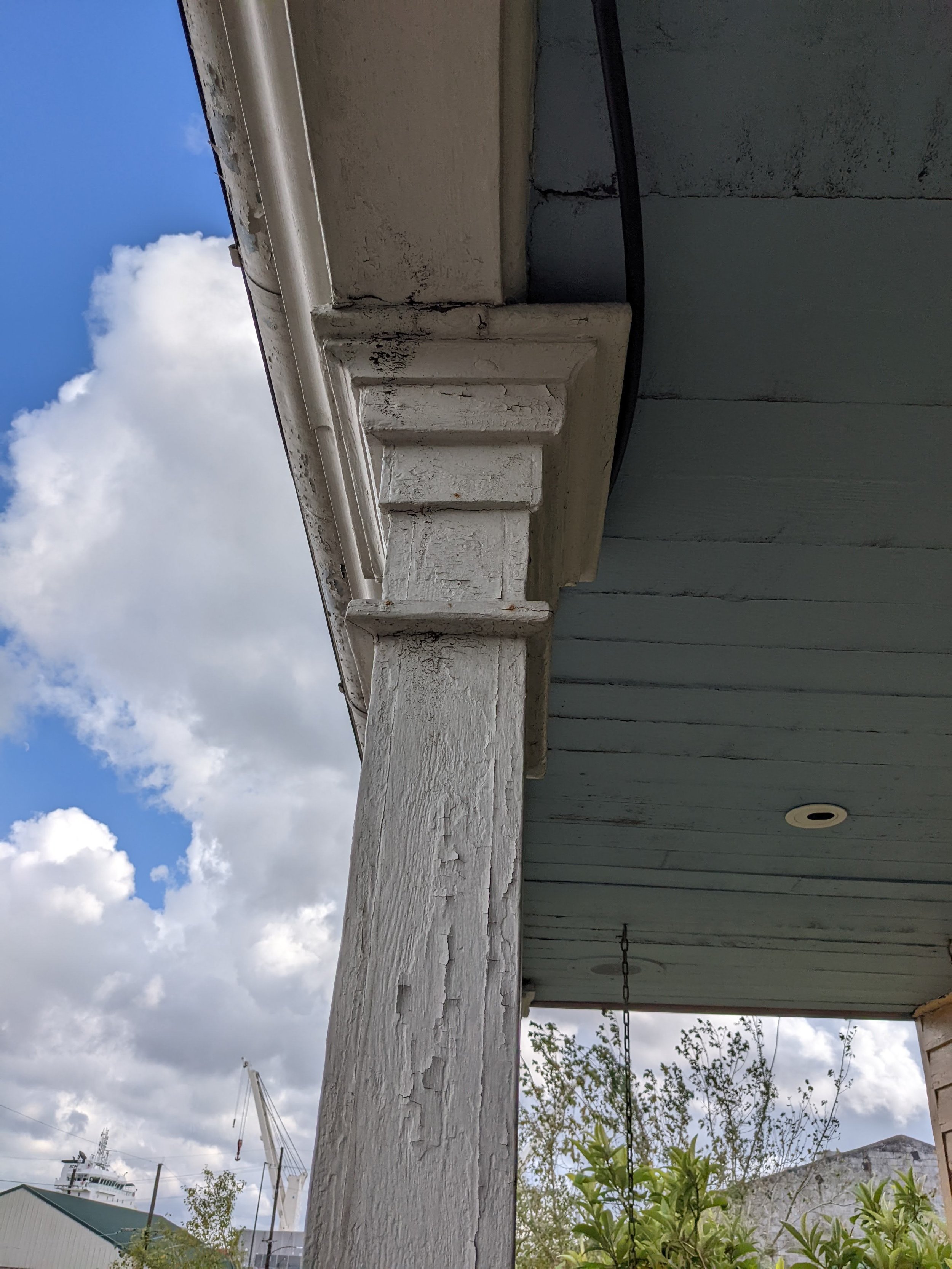The Grigson - Didier House
New Orleans, La
REPAIRING THE HISTORIC STRUCTURE
In August 2021, Hurricane Ida struck as a formidable Category 4 hurricane, unleashing winds at speeds of 150 mph. The forceful impact of the storm propelled a substantial water oak tree into the front-facing side of the property, causing damage to one of the dormer windows, a segment of the porch & roof. The south-facing facade bore the brunt of the powerful winds emanating from the nearby river, emphasizing the urgency of repairs needed for the siding and porches. Additionally, the original porch structure required attention due to moisture-induced rot and the residence exhibited considerable termite damage in multiple areas.
Opening up walls revealed a structure in the process of slow-motion collapse. Amazingly the gable end walls were held up by a patchwork of rotten 200-year-old bargeboard scraps, piece-meal repairs, and mostly, the interior finish boards. The bases of the bargeboard structure at the sill beams were out of plumb within the top by 4 to 6 inches, slowly belling out under the weight of the wall above. Repairs to the structure were painstakingly executed to replace the entire base and fill in the under-structured areas with modern framing. Mineral wool insulation filled in the gaps for comfort, and new felt weather barrier was attached under reclaimed cypress siding boards dimensioned to match the removed material.
ADDRESSING THE 1970s HYPHEN ADDITION
The hyphen addition, bridging the historic main structure and kitchen, was an infill structure added sometime in the 1970s according to Southkick Historic Preservation's report, and was obscuring historic relationships through ambiguous material and massing. The infill roofs were creating management conditions that threatened the kitchen structure. Design strategies utilized historic “cabinets” to add bathrooms on both the first and second floors, while maintaining the connection between the two historic structures.
DESIGN PROCESS: INSPIRATION & INFLUENCE
Cabinet:
These compact spaces were popular from the antebellum period through the early twentieth century, and were built in the Greek Revival, Italianate, Eastlake, Bracket, Neoclassical Revival, and Bungalow periods as a Creole expression in the post-colonial age.
Typical floor plan of creole colonial style architecture with “cabinets” at the rear.
Oakley Plantation in St. Francisville served as inspiration for the rear porch cabinet configuration
Solarium:
The new “hyphen” will be reconstructed out of steel and glass and will serve as a solarium for the residents. The chosen material palette helps to maintain the “outdoor” quality of this interstitial space, as it originally was.
Precedent examples for the modern “hyphen” intervention (images on right)
Rendering of Proposed Design by Studio BKA Architects















