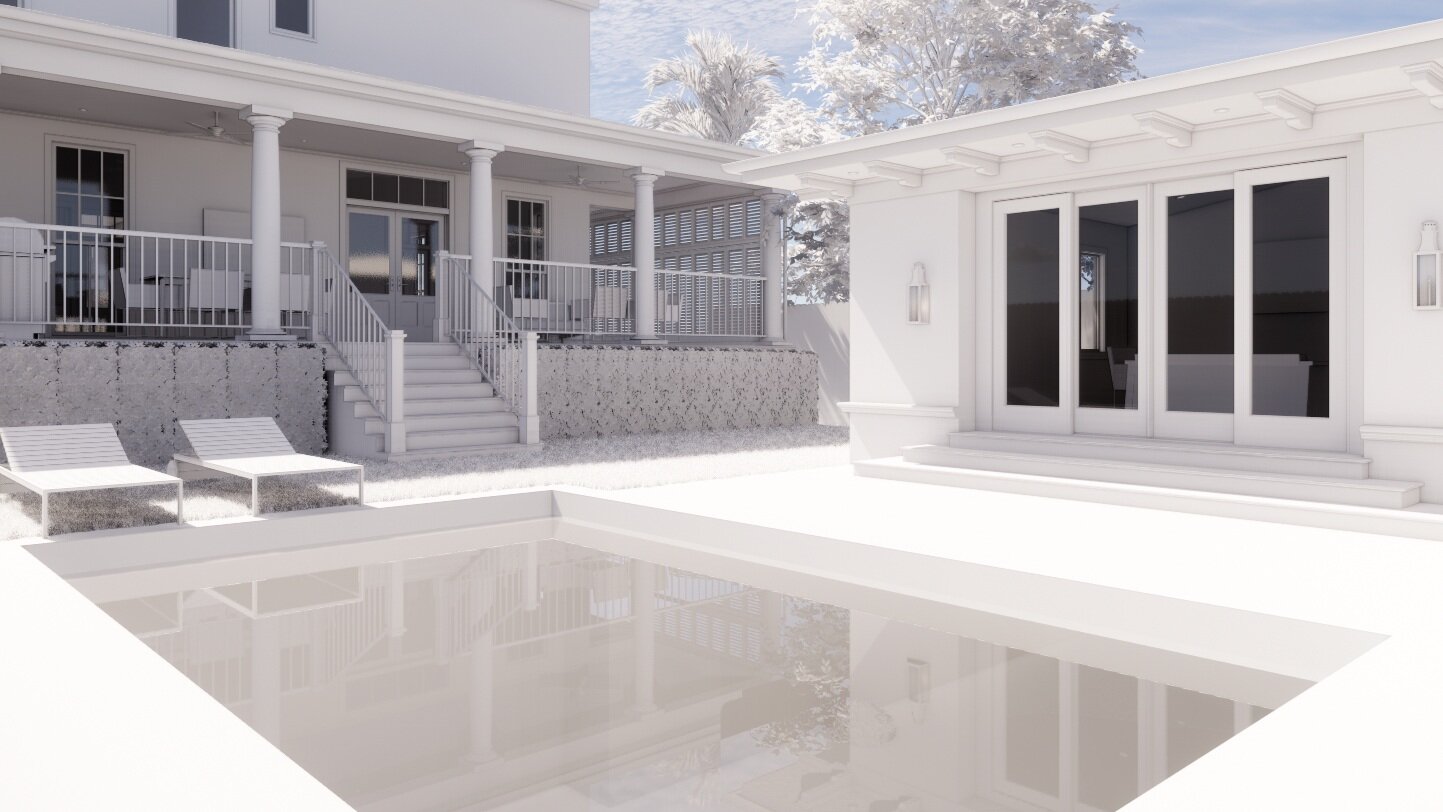Spring Design Projects Keeping Us Busy
Last year we published a blog about our how our Quarantine Design Projects are keeping us busy. This year is no different. With so many exciting things going on from construction to consultations, we haven’t had much time to share our content. Here’s an overview of what’s happening over at Studio BKA:
Brown’s Dairy Development
Currently finishing up the DOCUMENTS phase of this urban infill residential development project at the site of the defunct Brown’s Dairy facility in Central City. We have designed four prototype houses to address a mix of market rate and affordable housing needs in a cohesive language referencing New Orleans’ unique historic housing archetypes. We are excited to see these designs stitch back together the fabric of New Orleans neighborhoods.
Preliminary renderings for the Baronne Street houses
Picheloup
We are in the middle of the DESIGN phase for this interesting renovation project close to City Park. An existing two-family home is being re-imagined for two couples, one returning home to New Orleans and the other, a Mid-City native. The couples plan to use this historic property for their golden years, downsizing from their larger forever homes to a smaller, but soon-to-be beautiful residences in the middle of Mid-City.
Surf House
We were tasked with the job of designing a weekend getaway in Pass Christian for a family who enjoys entertaining, music and paddle boarding. With the expansive views of the landscape in mind, along with the various activities one can expect a Gulf Coast getaway to host, we created a meandering, rising path to an entrance mandated to be at least twenty feet off of the ground due to coastal flood risks. We are in the DESIGN phase for this project but anxious to see the documents and construction through to completion.
Preliminary Rendering of the Surf House in Pass Christian
St. Mary
For this Garden District Project, we were tasked with executing very detailed interior drawings of a unique renovation for a local designer. We’ve been careful to retain most of the historic detailing in this three-bedroom house, while integrating modern amenities for the comfort of the designer and her family.
Interior section through our virtual model.
Aldana Residence
We just completed the DOCUMENTS phase for this Uptown project, for which were asked to design a rear porch addition and pool house for a family of five. The existing residence is a beautiful Italianate home, so we designed the addition to be deferential but complimentary, with similar but simplified design features and elements, such as round porch columns, stucco banding profiles, and ornamental wood bracketing.
Rendering of rear porch addition and cabana
Vincent Residence
This historic home in the Lower Garden District is expanding into its large side lot with a two-story addition. Not your typical camelback project, the side lot allows for an expansion that leaves the historic structure untouched and visibly separate, though physically connected. We are in the early stages of design development and will be spending time finessing the exterior before presenting to the historic district for review.
preliminary massing study of home addition
Inhab Collaboration
We have several on-going projects with Inhab Group and Inhab Millworks. We are taking on the task of utilizing our Building Information Modeling software to streamline their cabinet shop drawing process. Combined with our sharp interior modeling skillset, we are tasked with designing and coordinating many of their Patterson Point houses and client projects.
Photo from our millwork tour of the Inhab Millwork Shop in MidCity







