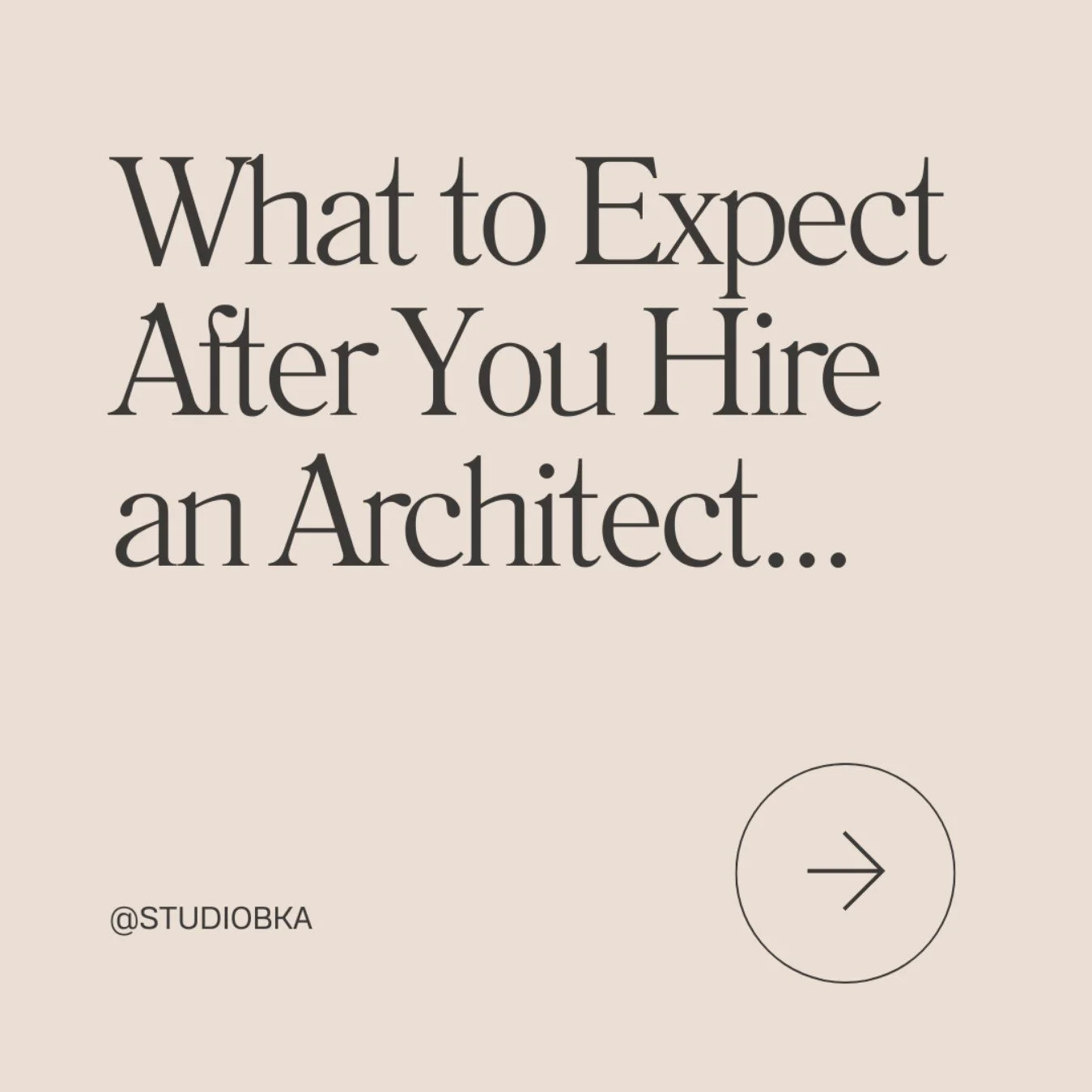As someone inside the design and construction industry, I hadn’t fully realized how daunting this process can be for those on the outside. After all, this is exactly why people hire us—to organize and analyze project goals and translate them into a functional, beautiful space. From the initial vision to construction documentation, we handle it all. But what I didn’t recognize is that even starting the conversation about a project can be
Read MoreWhat makes hospitality design unique is that it requires merging the intimate, human-scale approach of residential architecture with the technical expertise required in commercial architecture, which includes more understanding of life safety, building codes, and other technical requirements. The result is spaces that are both beautiful and highly functional.
Read MoreSo, you’ve decided it’s time to build a new property or kick off that long-awaited renovation project. You’ve researched architecture firms, narrowed down your options, and now you’re ready to take the next steps
Read MoreThe initial step to most projects is to come up with a strategy to organize all the different spaces and determine what kinds of spaces are needed, what they should and should not be next to, and how those spaces will fit in to our overall goals.
Straight from our Design Director, here are three of our top Space Planning Strategies we can utilize when starting a new project.
Read MoreOur regional materials palette features tile, stone, wood and other building material sourced locally, supporting sustainability by reducing the transportation impact of building materials over long distances. Below is a compilation of materials we think you should consider using in your next building project.
Read MoreThe American Institute of Architects has recently released its Framework for Design Excellence, a guidance tool consisting of ten key principles complemented by probing questions. This tool serves as a guidepost to help designers make advances toward a better built environment that is zero-carbon, promotes health, fosters resilience, and upholds equity.
Read MoreWhen our clients for a new, two-family home in the Irish Channel neighborhood asked us to provide them with something warm, modern and organic, we were excited about exploring this design aesthetic, especially as it pertains to key features like terra cotta tile.
Read MoreRead MoreWhen our clients came to us with an adaptive reuse project to build a hotel in an old warehouse structure, we knew there would be some challenges. Soon the solution became clear: what if we built a hotel UNDER an old warehouse structure?!
Two couples, a brother and sister and their spouses, bought the home in an effort to downsize, and retire closer to their children and grandchildren. The home is a 1920s bungalow style two-family residence, but had been modified with dated finishes and an inefficient floor plan.
Read MoreIdentifying you style can be tough, especially when you are flooded with beautiful imagery on social media. It can be challenging to use one word to describe a style, so we don’t ask our clients to use words, instead we ask them to pin. Yes, we use Pinterest.com as a tool in our design process. We particularly like the aspect of client and architect sharing this board together as means of real-time collaboration. We do set those specific project boards to “private” so we can create virtually in the same confidence as we would in a face-to-face design meeting.
Read MoreThough our photorealistic renderings are a visualization tool they are often not seen by our clients until we are almost finished with the documentation portion of our work.
Read More











