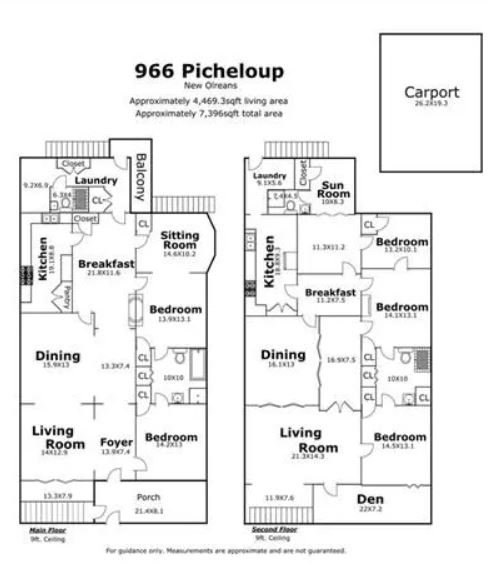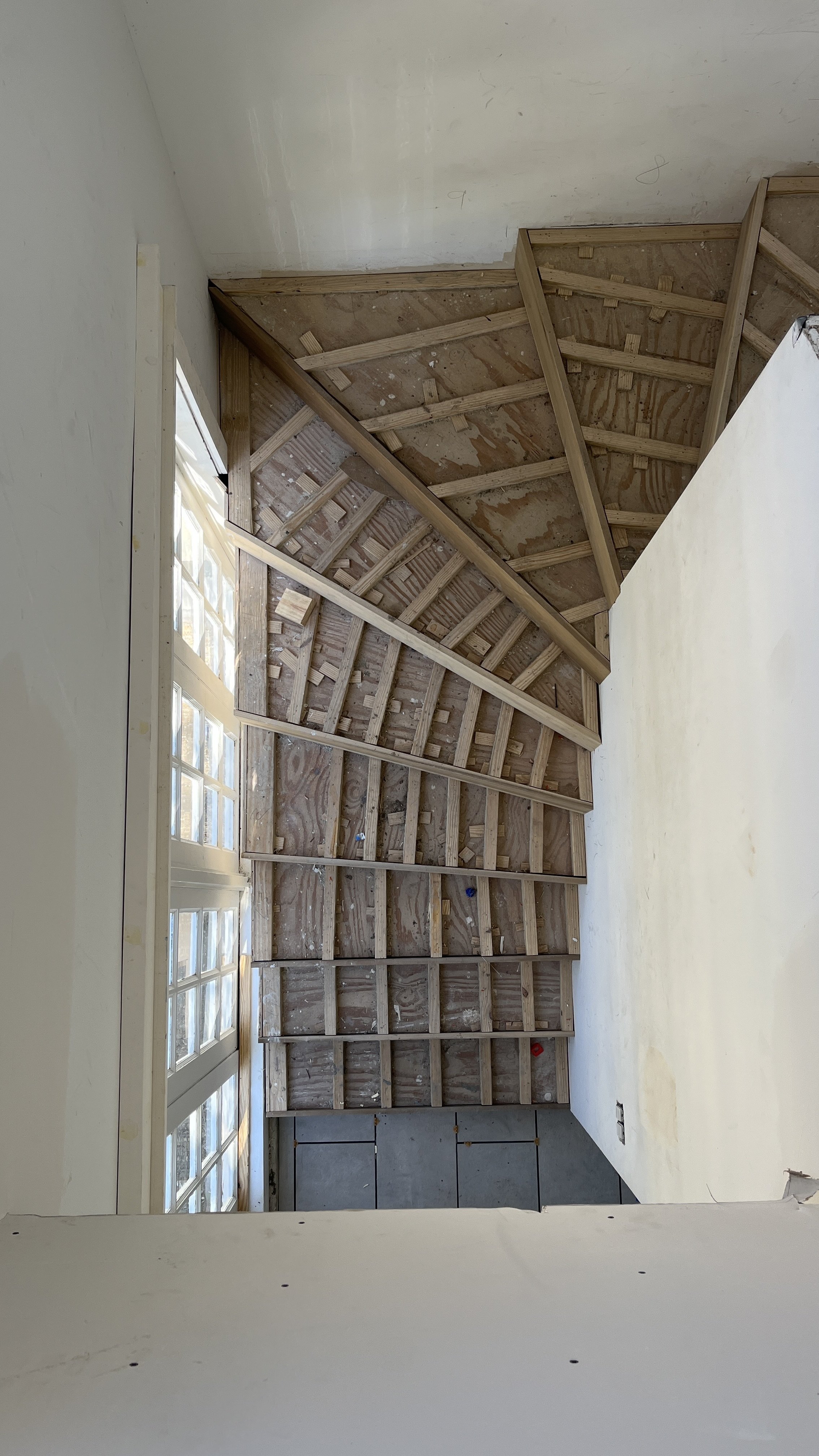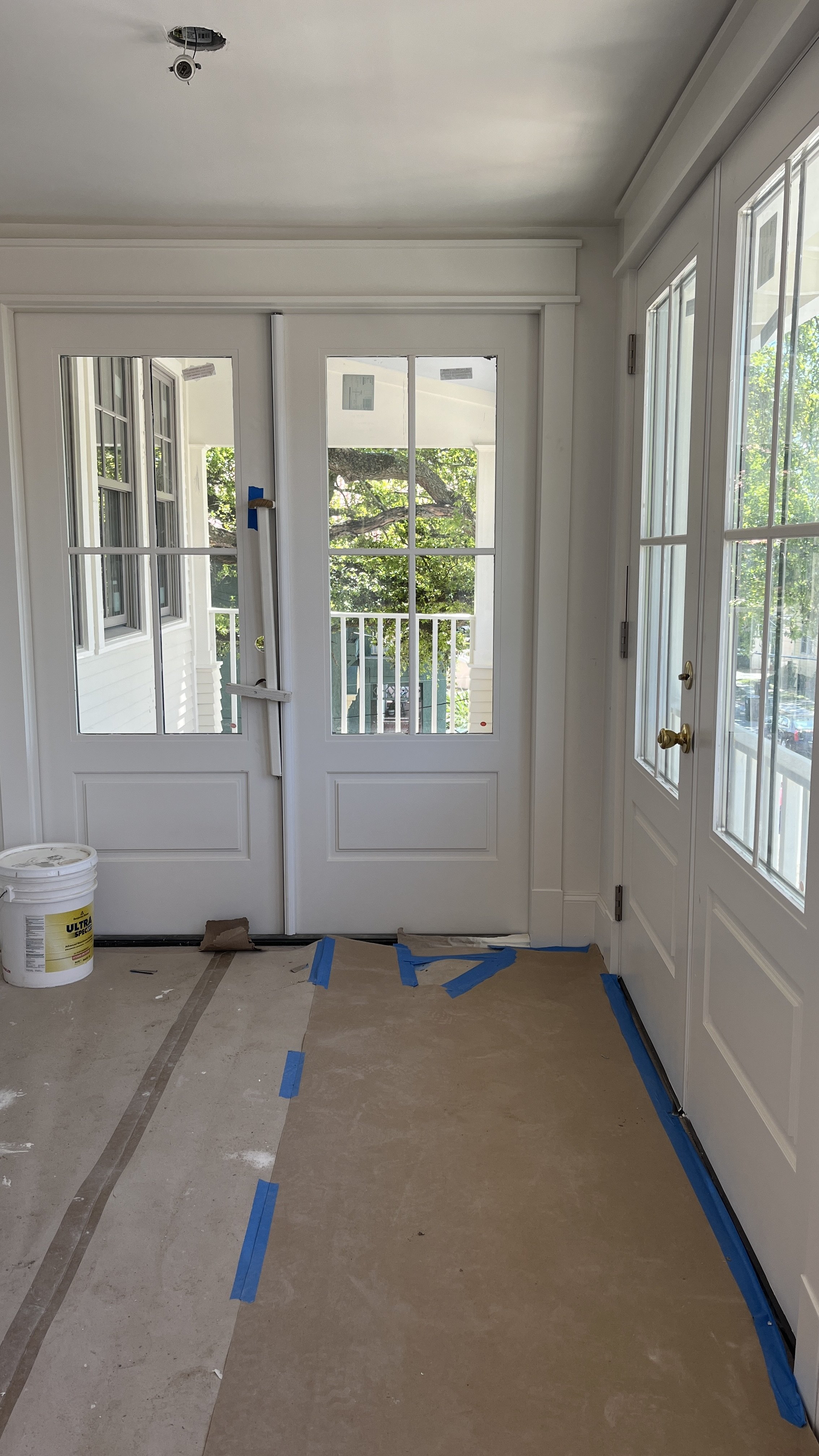Almost After: The Picheloup Place Renovation
We have a few projects that are in the "almost completion" phase, but our project on Picheloup Place in Mid-City, New Orleans, has been a long-time coming. With a long list of hardships delaying the construction schedule like tornados destroying the window factory and forklifts dropping palettes of tile, our very patient clients have a colorful story to tell. No doubt, I'll post some BEFORE-and-AFTERS once the owners have settled into their new home but for now, these ALMOST AFTERS will have to do.
A little background on this project: the owners came to us in early 2021 in the middle of the COVID pandemic. Two couples, a brother and sister and their spouses, bought the home in an effort to downsize, and retire closer to their children and grandchildren. The home is a 1920s bungalow style two-family residence, but had been modified with dated finishes and an inefficient floor plan. The units were split top and bottom, and the two families chose to keep that arrangement. Our clients being in their 60s, one of their design goals was a house where they could age-in-place, so we included an elevator and adaptable accessible bathroom layouts. We also included secured, covered parking and a new connecting exterior stair at the rear of the home. In order for the living and kitchen areas to face the large side yard with a grand oak tree, we flipped the existing public-private zones running front to back in plan. This south-west facing side of the house will capture beautiful warm tree-filtered light.
These almost after photos are tricky to keep to the same perspective as the before photos, since we flipped the floor plan, creating a pretty drastic change in the layout!
BEFORE Floor Plans (below)
AFTER Floor Plans (below)
EXTERIOR: Before-and-Almost After
BEFORE: street facing façade which had been altered through its history
ALMOST AFTER: The street facing facade
BEFORE: street facing facade
ALMOST AFTER: street facing facade
BEFORE: first floor porch was enclosed during the home’s lifespan
ALMOST AFTER: first floor porch return to unconditioned and open space
BEFORE: Rear of home
ALMOST AFTER: Rear of home receives a new addition and connecting stair for the tenants
FIRST FLOOR INTERIOR: Before-and-Almost After
We were able to retain the original pine flooring on the first floor. Due to local codes requiring fire separations between living units, the second floor flooring was removed and replaced with white oak.
BEFORE: Bay window on the first floor was used as a bedroom prior to the renovation
ALMOST AFTER: Bay window is now featured in the kitchen
BEFORE: pass through shared bathroom sits between two bedrooms along the south-west exterior wall of the home.
ALMOST AFTER: living room and kitchen beyond
BEFORE: First floor dining room
ALMOST AFTER: Area previously used as dining is now a part of the kitchen area
SECOND FLOOR: Interior Before-and-Almost After
BEFORE: stairwell to second floor
ALMOST AFTER: new stairwell captures existing windows and new white oak treads
BEFORE: Second floor porch that was enclosed at some time in it’s history
ALOMST AFTER: Second floor porch restored to an unconditioned porch overlooking the street
BEFORE: bedroom at the rear of the house
ALMOST AFTER: living room and kitchen beyond
I’ll continue to post updated photos as these interiors come together. What’s truly unique about this project is the fact that these are two totally different aesthetics under one roof. The first floor interiors are a little more traditional with beadboard, craftsman style trim work around windows and doors and shaker style cabinetry. The second floor airs on the contemporary side. The minimal kitchen will feature an integrated hood with limewash wall and hood enclosure, hidden, integrated bar stools on the island and a totally unique bathroom with floating white oak vanity and bench. We can’t wait to show you the final photos!
Second Floor Kitchen Rendering
First Floor Kitchen Rendering
























